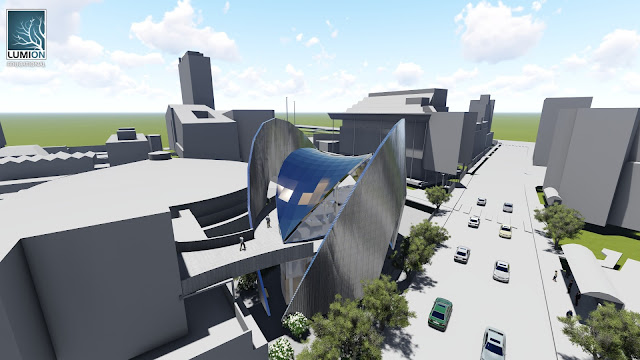Rendered images
Exterior view ( top front view) View from gallery towards the
opening looking beyond towards the road below
view from Anzac parade
Entrance of building
View from the opening on the walkway towards the Anzac parade
Gallery space
Entrance of the building with library on the right and lecture theater on the left
lecture theater
library
workshop
Studio room 1
Semi-private student meeting area
Computer room ( 2nd level)
Studio 2
View from studio 2 towards level 2 walkway
Student/staff meeting room
View towards outside from meeting room
view from 2nd floor towards opening which looks upon anzac
view outside meeting room towards Anzac parade
3rd floor open study area
open study area with structural columns used for support
























Comments
Post a Comment